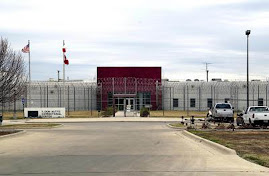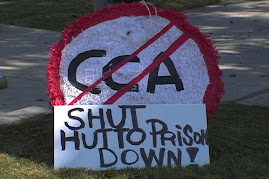Last week, we heard that ICE is soliciting bids for new family detention centers. From the look of it, the bid solicitation should implement ICE's new Family Residential Standards. We will continue to follow the bidding process and keep you updated on any decisions about new facilities. For now, here are some more details on what ICE would like the new centers to look like:
Exerpts from Solicitation Number HSCEDM-08-r-0005:
“This pre-solicitation is for the procurement of up to three (3) non-criminal family residential facilities with the capacity to house a maximum population of 200 residents each using minimal security for juveniles and their families in a safe and secure environment while in the custody of the Immigration & Customs Enforcement (ICE). It is expected families may be comprised of a ratio of up to three (3) juveniles to every one (1) adult….The facility is to be in a least restrictive, non-secure setting but must meet all state welfare laws and education requirements related to operating family shelter type facilities…. Additionally, program and services provided should be able to:
-meet state childcare licensing requirements and regulations (not necessarily licensed but licensable);
-adhere to all state and local building codes;
-adhere to all fire, health, and safety codes;
-provide suitable living accommodations for residents;
-provide for food, appropriate clothing, personal hygiene and grooming needs for residents;
-provide a "least restrictive" environment for families consisting of adults and minors of all ages who are detained on the premises;
-provide appropriate medical, mental health and dental care;
-provide emergency health care services including a complete medical examination for all juveniles within forty-eight (48) hours of admission (excluding weekends and holidays) and within fourteen (14) days for adults;
-administer appropriate immunizations to all juveniles;
-administer prescribed medicines to all residents;
-provide educational instruction for school aged juveniles in basic competencies as required by applicable state law (Monday through Friday);
-provide library services in languages other than English;
-provide both juveniles and adults recreational, leisure and acculturation activities and services;
-provide access to religious services;
-provide visitation with family and friends not residing at the facility;
-provide phone access;
-and securely maintain all case records as confidential.”
In addition to the official solicitation, the website includes guidance documents on building design, residential standards, quality monitoring and accountability, and staffing. Attachment 2 covers building design criteria, and is particularly interesting, given this blog’s concerns about the use of a former prison for family detention. The Master Plan gives 2 sample layouts for family residential facilities, a “campus” and a “single-building plan.”
The campus model is “more rural than urban,” organized around “a centralized quad or green space.” In addition, the administration building, through which visitors and detainees enter the facility, should be “non-institutional, warm, welcoming and incorporate such features as a gabled or sloped roof for a more residential style/appeal.” The residental buildings should be arranged as follows:
“The two resident living units should be located such that the front doors of the units open onto the quad/green space. The educational and indoor recreational program buildings also face onto the quad/green space and are easily accessible to the resident living units…. The site should provide numerous open/green space areas for both large and small group recreational and educational program opportunities to take place. Fenced-in play areas for toddlers are located directly adjacent to the living units, allowing for parent supervision. Soccer, volleyball and basketball areas should be nearby but separated from the living units. The main quad shall also provide small group gathering areas for the residents to gather or for staff to utilize for different program services.” (pg. 8)
The single building plan contains the same basic components as the campus plan, but in a single building, with green space around the building. This plan is “more conducive to an urban site.” This building is organized as follows:
“A centralized interior circulation spine acts as the organizer to which the components of the [facility] are attached. The administrative functions are located near the front entry to the site. The appearance of the administration building should be non-institutional, warm, welcoming and incorporate such features as a gabled or sloped roof for a more residential style/appeal. The resident living units are located along the main circulation spine and surround a common outdoor activity/program service area. All of the resident services functions are also located along the main circulation spine, each having a designated entry or “store front” appearance, similar to a mall concept. The location of these functions will allow for easy access by residents. The services located along the main spine include recreational and educational programs, resident services, visitation, health services, library and dining…. The site provides numerous open/green space areas for both large and small group recreational and educational program opportunities to take place. Fenced in play areas for toddlers are located directly adjacent to the living units, allowing for parent supervision, while the soccer, volleyball and basketball areas are nearby, but separate from the living units.” (pg. 9)
Stay tuned for updates on the bidding process!








